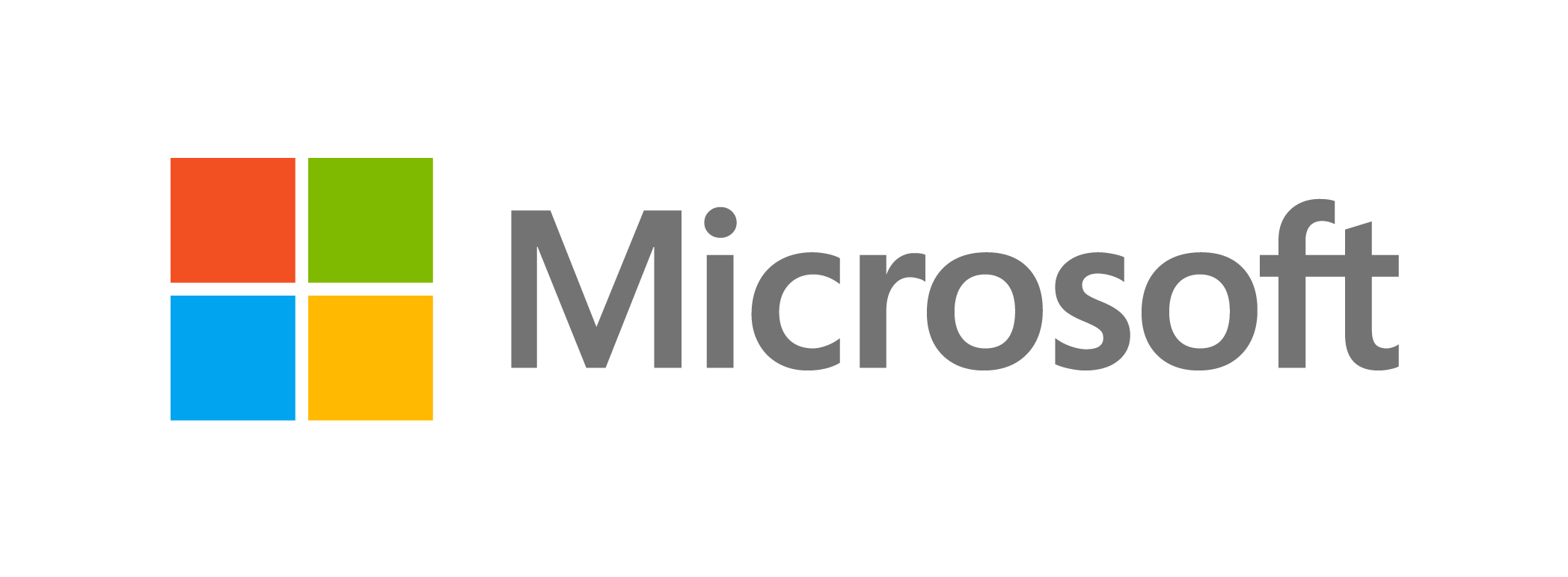223002095
Single Family, 2 Story
5
Ventura
5 Full/1 Half
2004
0.4407
Acres
2
Stucco
Loading...
Data Provided by Onboard
Walk Score measures the walkability of any address, Transit Score measures access to public transit on a scale of 1-100.
.png)































































































